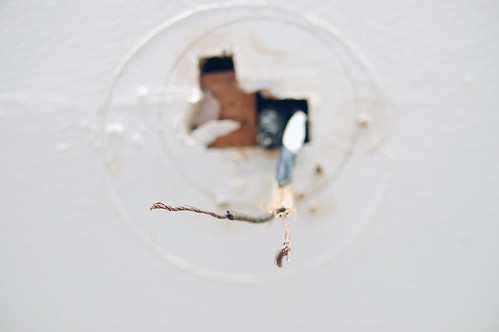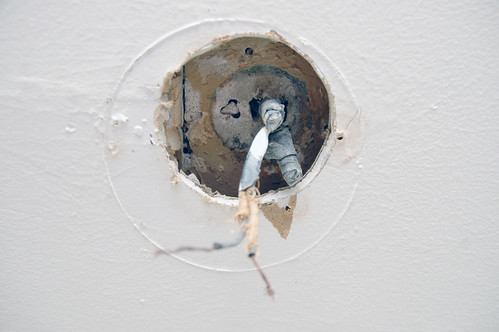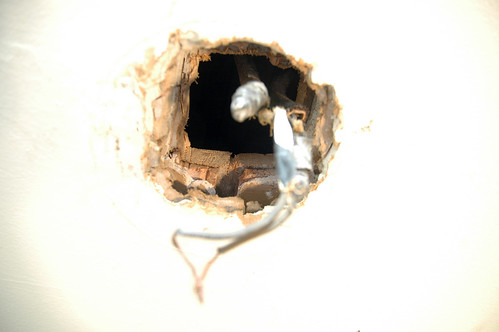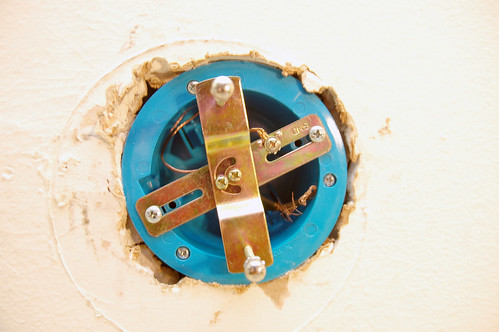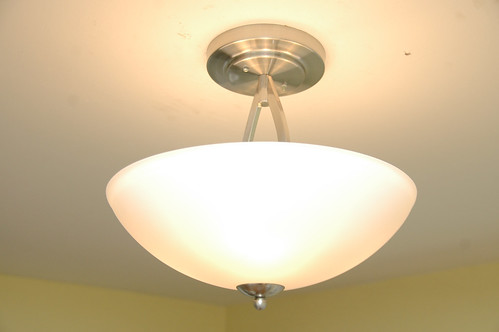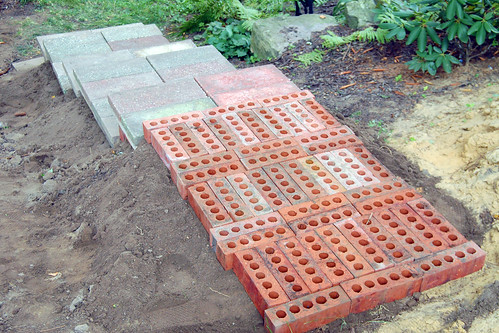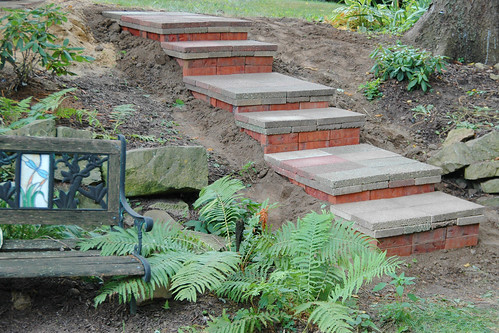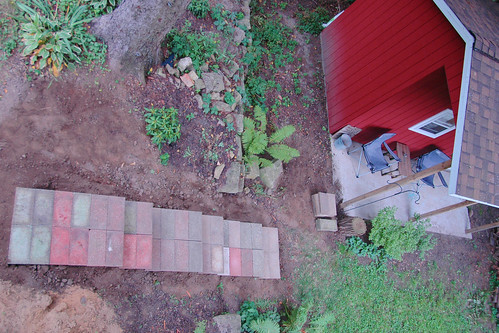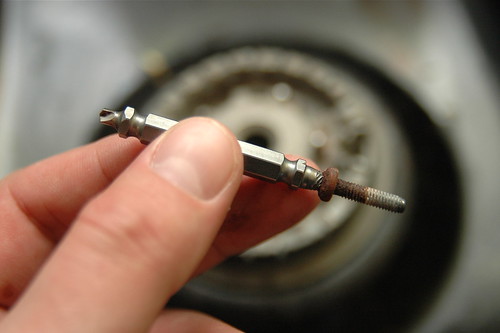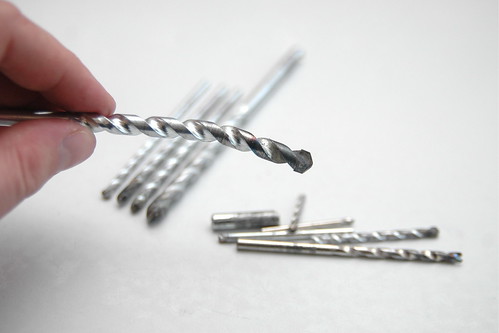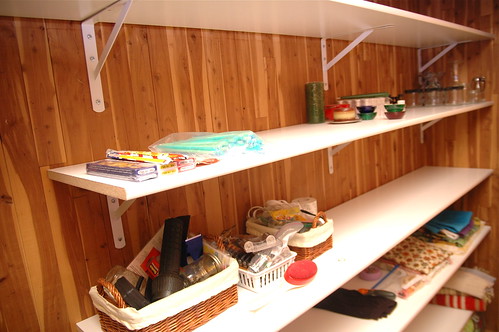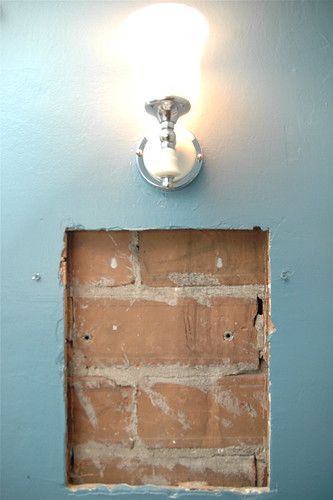ah, the fun of owning a hundred year old home. the light in our kitchen started look like it was ready to drop down from the ceiling as the screws keeping in place were coming loose.
based on past experience, i had a hunch the screws were simply screwed in the ceiling with no junction box.
turns out, i was right!
looks like i get to spend the afternoon tearing into the ceiling! the extra “fun” part about old houses is you never really know what you’ll find when you start digging around.
the easiest thing to do would be to put in a special retrofit kit that has a box attached to a bar that extends so it can be secured to the joists in the ceiling. that plan was foiled when i opened up a hole and discovered the ceiling is actually drywall hung on 1″x2″ runners that are secured to the original plaster ceiling. the standard kit won’t work because it doesn’t assume you have 5 inches of plaster and lathe and drywall sitting between the joists and opening. fun times.
now i have to go “all in” and rip out the old plaster and lathe and whatever they are attached to get enough clearance to put in a junction box.
the only question is, which way to the wires run up in the ceiling? if i make the wrong decision when i start removing wood with the jigsaw i’ll sever the wiring.
i’m feeling lucky. i guess.
i’m lucky. i guessed good and didn’t nick any wiring.
since there’s no room for the retrofit kit that’s secured to the joists i have to go with the second best option of using a box that has little wings which swing out and secure the box to the drywall. i won’t be hanging a ceiling fan off this box but it’ll be good enough for most light weight fixtures.
five hours and an epic number of trips to the hardware store later – mission accomplished!
there’s probably a half dozen fixtures around the house that will need similar work and i’m sure each will be unique in their own little ways.
